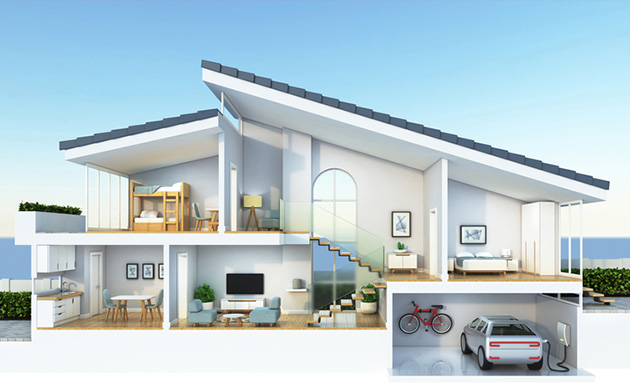Sustainable building design has become increasingly important in recent years as the need to reduce the impact of buildings on the environment becomes more urgent. One key aspect of sustainable building design is the use of 3D structural modeling, which allows architects and engineers to create more efficient and environmentally-friendly buildings. In this article, we will explore the role of 3D structural modeling in sustainable building design and how it is helping to create a more sustainable future for all.
Table of Contents
What is 3D Structural Modeling?
3D structural modeling is the process of creating a digital model of a building’s structure using specialized software. This allows architects and engineers to visualize the building’s structure in 3D and to analyze its performance in various conditions. The software can also be used to test different design options and to identify the most efficient and sustainable solutions.
Furthermore, 3D structural modeling enables collaboration between different professionals involved in the design and construction process, such as architects, engineers, contractors, and project managers. By sharing the same digital model, they can work together to identify and resolve potential issues before construction begins, saving time and reducing costs. Additionally, the use of 3D structural modeling can improve communication with clients and stakeholders, as they can better understand the design and see how it will look in real life. Overall, 3D structural modeling is an essential tool for modern building design and construction, offering numerous benefits in terms of efficiency, accuracy, and sustainability.
How Does 3D Structural Modeling Help in Sustainable Building Design?
3D structural modeling is an essential tool in sustainable building design. It allows architects and engineers to create more efficient and environmentally-friendly buildings by accurately visualizing the building’s components and systems, identifying potential energy savings, minimizing material waste, and optimizing the use of natural light and ventilation. The 3D models can also assist in the coordination of construction teams and reduce errors during construction. Overall, 3D structural modeling is a crucial aspect of sustainable building design that helps to create buildings that are both functional and environmentally responsible.
Examples of Sustainable Building Design Using 3D Structural Modeling
There are many examples of sustainable building design that have used 3D structural modeling to create more efficient and environmentally-friendly buildings. Here are a few examples:
One example is the Bullitt Center in Seattle, which was designed using 3D modeling software to optimize energy efficiency and reduce waste. Another example is the Crystal in London, which uses 3D modeling to monitor and control its energy usage. Additionally, the Palazzo Italia in Milan was designed using 3D modeling to create a building that is not only energy efficient, but also visually stunning. These examples demonstrate the power of 3D modeling in creating sustainable buildings that are both environmentally-friendly and aesthetically pleasing.
Conclusion
In conclusion, 3D structural modeling is an essential tool in sustainable building design. It allows architects and engineers to create more efficient and environmentally-friendly buildings by optimizing design, reducing construction waste, improving energy efficiency, and ensuring structural integrity. By using 3D modeling software, we can create a more sustainable future for all.

