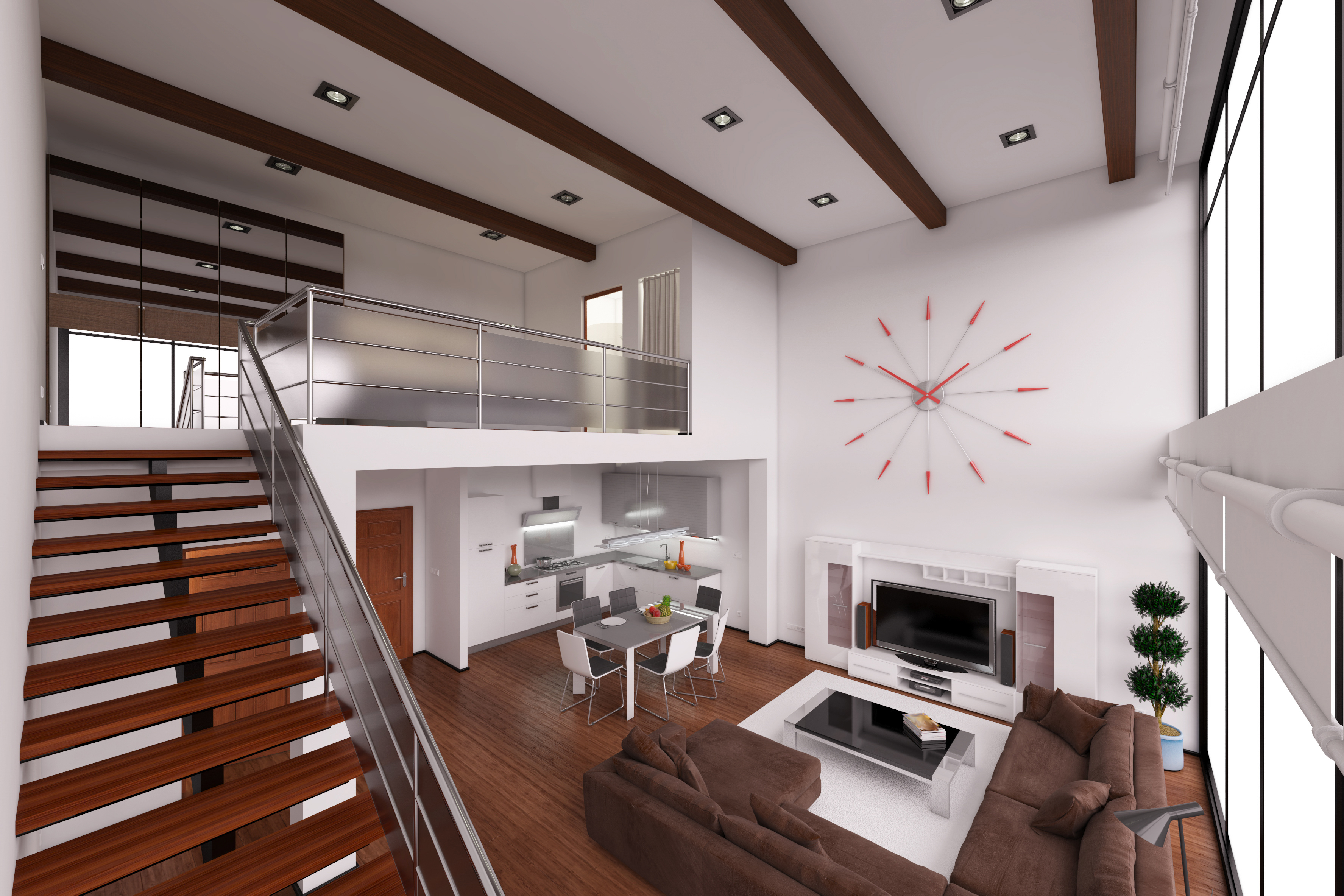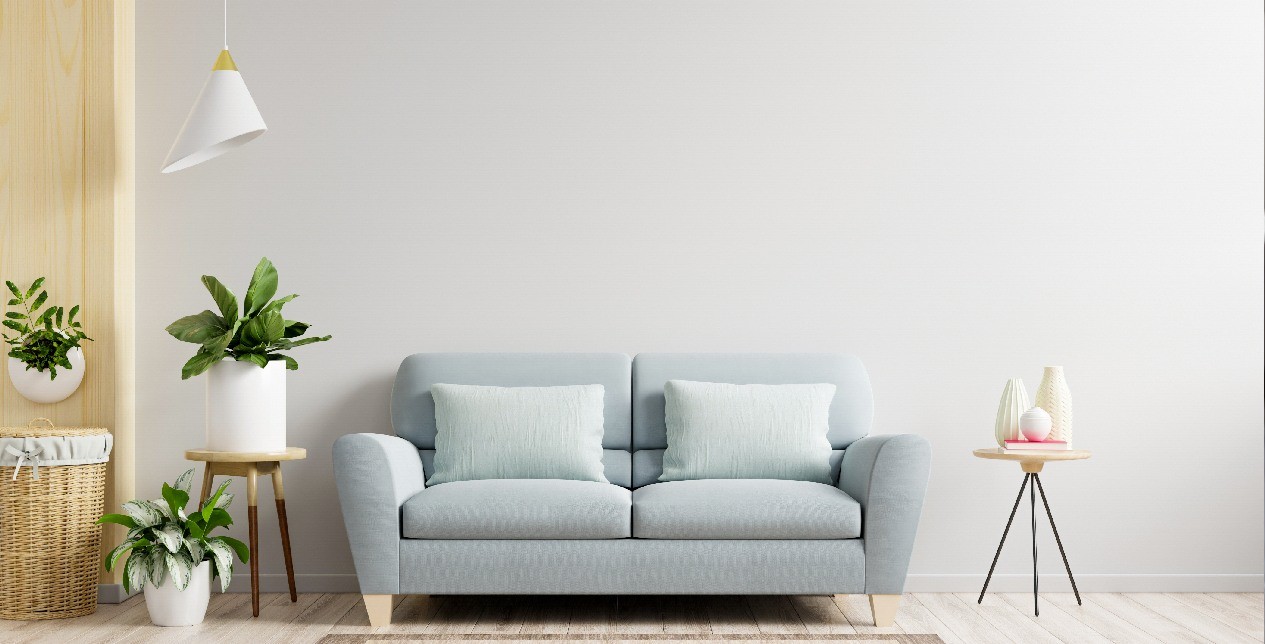Loft designs have garnered substantial attention for their open layouts and industrial aesthetics. High ceilings, exposed beams, and open spaces characterize these. Moreover, they offer a unique canvas for homeowners and designers to create functional yet visually striking living environments.
One of the most significant challenges faced in modern loft home designs is maximizing the available space while preserving the essence of the industrial style. Fortunately, this article will share strategies to make the most of your living spaces.
Table of Contents
1. Innovative Storage Solution
A crucial aspect of loft designs is optimizing storage space, achieved through a dual approach involving creative storage solutions.
Below are some examples:
- Floor-to-ceiling shelving units: These units can store items while highlighting the loft’s height.
- Hanging storage racks: Suspended from ceilings or attached to walls, these racks provide efficient storage, especially for frequently accessed belongings.
- Under-stair nooks: Repurposing space beneath staircases as storage compartments effectively uses previously neglected areas.
- Wall-mounted hooks and racks: Using vertical wall space, these additions provide storage for items like coats, bags, and utensils.
By seamlessly integrating these, loft designs evolve into organized, visually appealing living spaces that make the most of available rooms.
2. Open Concept Layouts
A characteristic of loft home designs is the open-concept layout. This eliminates the divisions between living areas to facilitate a continuous, well-lit space. The illusion of an expanded room is expertly crafted by embracing this design philosophy.
For instance, a loft living room showcases this concept. A thoughtfully positioned sectional sofa becomes the divider between the lounge and dining zones. In this arrangement, a rug beneath the dining area maintains the open ambiance while underlining the functional distinction.
This exemplifies how strategic furniture placement and the addition of key elements can harmoniously define spaces within the larger loft, fostering an atmosphere of unity while making the most of the open expanse.
3. Multi-Functional Furniture
Within loft home designs, the significance of furniture in space optimization cannot be overstated. This is where the ingenuity of multi-functional pieces comes into play, ensuring both functionality and aesthetics are preserved. Take, for instance:
- Sofa beds: A sofa in the living area seamlessly transforms into a bed for guests. This provides comfortable seating and a sleeping spot without requiring extra space for a separate guest bed.
- Extendable dining tables: This is ideal for group gatherings as it easily extends to accommodate everyone. Hence, there’s no need for a larger permanent table that would monopolize space.
- Hidden storage ottomans: Ottomans provide comfortable footrests and storage units. They elegantly stow away blankets, books, or other items. Furthermore, they can reduce clutter and maintain the room’s uncluttered feel.
These multi-functional pieces embody adaptability, suiting the changing demands of residents while harmonizing with the loft’s space-conscious essence.
4. Strategic Room Dividers
While preserving an open layout holds importance, certain scenarios necessitate the delineation of distinct zones for privacy or practicality. Here, the implementation of strategic room dividers can yield transformative results. Consider these examples:
- Sliding panels: Slender sliding panels, whether crafted from wood or glass, enable flexible separation between spaces. They effortlessly glide to provide privacy when required and retract seamlessly to restore the open feel, a dynamic solution for loft interiors.
- Glass partitions: Employing transparent glass partitions maintains the loft’s sense of openness while creating clear boundaries. These partitions allow light to permeate, preventing the space from feeling confined while offering visual separation.
- Bookshelves as dividers: Intelligently placed bookshelves serve a dual purpose as both storage units and dividers. They effectively section off areas while preserving a sense of connection, as they still allow light to filter through.
These examples exemplify how strategic dividers can be transformative in preserving the loft’s spatial integrity while adapting to distinct needs and enhancing the interior’s aesthetic allure.
5. Minimalistic Aesthetics
In loft home designs, the adage ‘less is more’ finds its significance in space optimization. Embracing a minimalistic approach curbs visual clutter, fostering an open and breezy atmosphere.
One way to do this is by choosing a consistent color scheme across the loft. Neutral tones and monochromatic palettes visually expand the space by providing a seamless flow from one area to another. Light paint colors such as whites, creams, and light grays reflect light effectively. Accents of color can be introduced through furniture, artwork, or decorative accessories to add vibrancy without overwhelming the space.
However, it’s best to keep decoration restrained to essentials. This means selecting a few meaningful artworks or decorative elements that add character without overwhelming the environment.
A loft embodies minimalistic charm by adhering to these, optimizing space through visual simplicity while upholding an inviting and uncluttered ambiance.
6. Mezzanine Levels
For lofts with soaring ceilings, mezzanine levels become an architectural marvel. These elevated platforms introduce new dimensions, including bedrooms, home offices, and serene reading nooks.
Imagine a loft featuring a mezzanine home office. Perched above the main living area, it embraces the loft’s height, granting a productive retreat without disrupting the open atmosphere. Glass railings maintain the connection, ensuring that productivity and space coexist harmoniously.
Mezzanines ingeniously add space without compromising openness to showcase the loft’s true potential.
7. Optimal Lighting Techniques
Light in loft home designs perform like a magician, expanding and captivating. Simple steps yield remarkable results. Position a mirror on a nearby wall to reflect light gently. At twilight, suspended pendant lights illuminate the dining table, creating a welcoming spot for shared meals. This interplay orchestrates a harmony of space and brilliance.
Combine ambient, task, and accent lighting deftly to elevate this effect. This fusion gracefully turns every corner into a haven of well-distributed light. Shadows vanish as radiance orchestrates a symphony, magnifying the loft’s charm. From the gentle glow bathing the room to focused beams highlighting function and the delicate touches enhancing décor, this meticulous arrangement ensures the loft is enveloped in the embrace of luminous artistry.
Conclusion
In modern loft designs, space isn’t just a constraint; it’s an opportunity. With the tips above, you can reveal your loft’s true potential. These designs redefine spaciousness, creating captivating living environments that seamlessly blending functionality and aesthetics. The canvas of a loft becomes a testament to ingenious design, where every nook and cranny transforms into an essential piece of the puzzle. In the end, modern loft designs are a testament to the power of vision and innovation in crafting remarkable living spaces.











